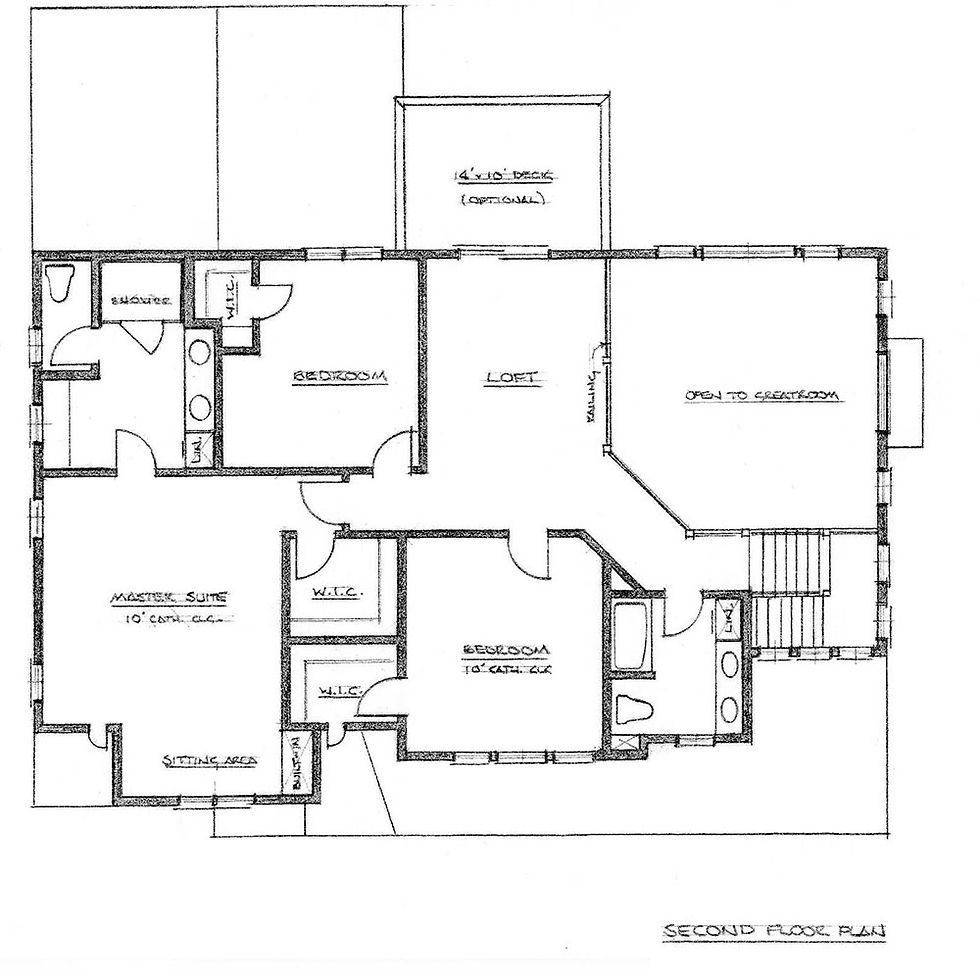Floor Plans
The Kensington I




About this home...
The Kensington is an inviting and spacious custom home featuring 4 bedrooms and 3½ bathrooms. This new Prime open floor plan has it all. Each room is generously proportioned with vaulted, 9-foot ceilings which create unmatched elegance. The moment you enter you will be greeted by a tile foyer that opens to a private den featuring “Prime Trim” and wainscoting. The gourmet kitchen is perfect for entertaining and big family gatherings. The kitchen has a large granite top island, under-cabinet lighting, Energy Star rated appliances, a double-wall oven and even a wine cooler. The kitchen is open to the sunlight, 2-story great room and dining area. The great room features a wall of windows, a fireplace and amazing staircase. The luxurious master suite features oversized his and her closets, a custom built-in and spa bath that is sure to invigorate. The spa bath features a 5 x 5 foot tile shower, soaker tub, double vanities, and more. There is also a mud room as you enter from the garage on the first floor. As you walk up the magnificent staircase, you'll notice the upstairs is open to the great room below allowing for breathtaking views to the outside and downstairs. The in-law suite on the second floor features an oversized closet and private bathroom with a tile shower and soaker tub. The second floor also features a loft with an optional deck, two more guest bedrooms and a bathroom.
Quick Home Specs
-
2-story home
-
3,110 square feet
-
4 bedrooms
-
3.5 baths
-
2-car garage
