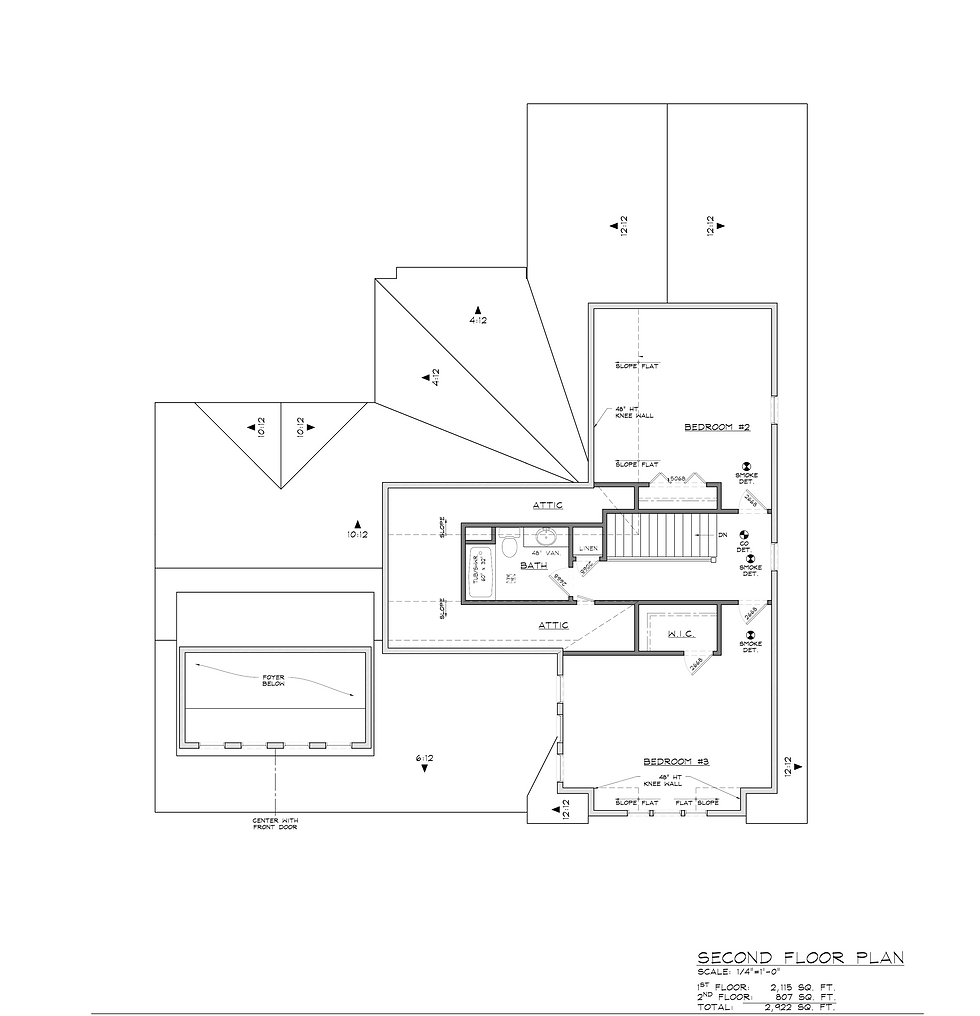Floor Plans
The Vineyard




About this home...
This newly designed Vineyard model is a beautiful 2-story home with 3 bedrooms, 2.5 baths and 2,741 square feet of space. A tasteful landscape design and a detailed front porch allows for an elegant and comfortable greeting. The first floor captures the open floor layout between the dining, great room, and kitchen. It includes a wall of windows in the greatroom that you can’t help but notice as you enter through the front door. The first floor also features a spa-like master suite with a 8x5 shower and one large walk-in closet. The second floor features 2 bedrooms with walk-in closets, and 1 full bathroom. This new floor plan is must see, contact the agent today!
Quick Home Specs
-
2-story home
-
2,922 square feet
-
3 bedrooms
-
2.5 baths
-
2-car garage
Neighborhood Availability
